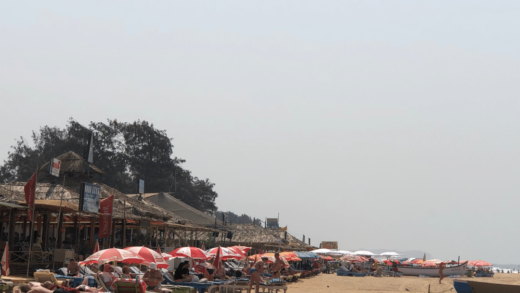Goa offers an astoundingly rich architectural heritage to visitors. The extensive excavations and preservation efforts carried out by the Archaeological Survey of India have brought to the fore and restored remnants of ages in the form of ancient sites such as caves, epigraphs, sculptures, religious places like temples, churches, mosques, ancient forts, etc. Besides, a marvelous domestic architecture presented in centuries-old houses of the aristocrats occupies a prominent place in the itinerary of the lovers of architecture.
Cave Architecture
Numerous caves have been discovered throughout Goa, indicating the presence of human settlements. Some caves were used for residential purpose; some for religious, some for both, while the purpose of some of them is yet to be known.
Some caves were natural, for e.g. the caves at Verna and Rivona, while others like Lamgao Caves were man-made and scooped in laterite. The Verna cave is the biggest one in Goa with a capacity of 1,200 persons at a time. The religious caves, for e.g. the three caves at Neuara, consisted of a ‘Garbhagriha’ (Sanctum Sanctorum) and a Shiva Linga Sculptures
Temple Architecture
Goa’s earliest extant temple belonging to the 8th century AD was discovered in ruins amidst a wooded valley on the banks of the Selaulim rivulet, a few kilometres from Curdi village in Southern Goa. The temple, dedicated to Lord Shiva, and built during the prosperous Shilahara rule, was meant for ‘Rishis’ or ‘Sanyasis’ (ascetics) for meditation.
Exquisitely Made Religious Edifices
The most striking example of this period and the most famous, ancient extant temple in Goa is the Mahadev temple built of basalt at Tambdi Surla, a thinly populated village at the Goa-Karnataka border, some 65-km east of the capital Panaji. Situated on the bank of a rivulet, this is the only existing black green-tinged basalt stone tradition of Goa, resembling Hoysala and Yadava architecture in the monolith pillars. Shivaratri is the main festival celebrated at this temple site and the temple has been declared a national monument.
Features Of A Goan Temple
A typical Goan temple would consist of a tall, octagonal, pagoda-like “Deepmal” or “Deep Stambha” (lamp tower) before the entrance of the main temple in the main courtyard, small subsidiary shrines and a “Tulsi Vrindavan” (basil enclosure) on the left side of the main temple, a “Naubatkhana” or drum tower for temple musicians to sit above the main entrance and perform, a large temple tank behind the Naubatkhana, ‘Rath’ (temple car) shelter on the left, an “Agrashala” (pilgrim rest room) and administrative offices surrounding the shrine on both the sides and the back.
Other components include a porch, “Sabha Mandapa” (main hall), “Ardha Mandapa” (middle hall), and the Garbhagriha (sanctum sanctorum), which houses the deity. After the darshan (seeing) of the deity, it is customary to make a “Pradakshina” or “Parikrama” or clockwise walk around the shrine.
During the medieval period and Portuguese occupations, the Muslim invaders and Christian missionary zealots destroyed hundreds of temples. Temples were shifted in the 16th century from the coastal regions to safer places like Ponda Taluka, resulting in the clustering of temples in hinterlands. The materials used for the construction of temples such as laterite, tiles and lime, and granite for the old temples are locally available. The temples are located in sylvan surroundings, clean atmosphere around, with impressive gold and silver altars and exquisite interior decorations, thereby making places for instant tourist attractions.
Church Architecture
Church construction began very early immediately after the capture of Goa. Albuquerque built a church as back as in 1510. With the arrivals of different religious orders like Franciscans, Carmelites, Augustinians, Dominicans, Jesuits and others, Convents and Churches sprang up, especially in Old Goa. The prevalent styles in Portugal and Europe, particularly in Rome, influenced heavily the construction activities that adapted to local climates, building materials and also styles. Unfortunately, the oldest specimens are just not available now, except one or two.
Domestic Architecture
With the emergence of rich landlords and businessmen in the 18th century, Goa witnessed a wave of building activities for domestic purposes reflecting wealth, taste, status and grandeur of the elite. Borrowed Portuguese features mingled with local domestic architecture to produce a distinctive Goan style of houses.
The liberal use of ultramarine with matching colours painted an aesthetic look in the houses. Houses adapted to local climate, with stark red-tiled roofs to ward off heavy rain during the monsoon. Christian houses generally install a cross and/or a bust of Jesus at the main entrance. Large spacious and airy reception rooms, curved inward looking windows glazed with glass or oyster shell, central courtyards, central staircase leading to verandas and balconies are prominent features. Big houses with a private chapel in case of Christian houses and a shrine for family God in Hindu houses reflect the deep religious sentiments of Goans.
One of the most famous examples of domestic architecture in Goa is the house of Menezes Bragança at Chandor, the ancient capital of the Kadambas. It is visited by hundreds of tourists every year for its sheer architectural splendour.





Dear Heritage group Member,
I am interested in reading more about the heritage of Goa and the works and lectures taken up by your group members at various platforms. Goa is blessed with rich Heritage but its unfortunate that many of these structures lie in ruins or destroyed by man who do not value them but feel a new structure will bring in more wealth. My interest would be on the st. anthony’s Church of Siolim and if anyone could share on its heritage and how best this can be preserve by the modern architect engineers. thank you. Gregory E. D’souza